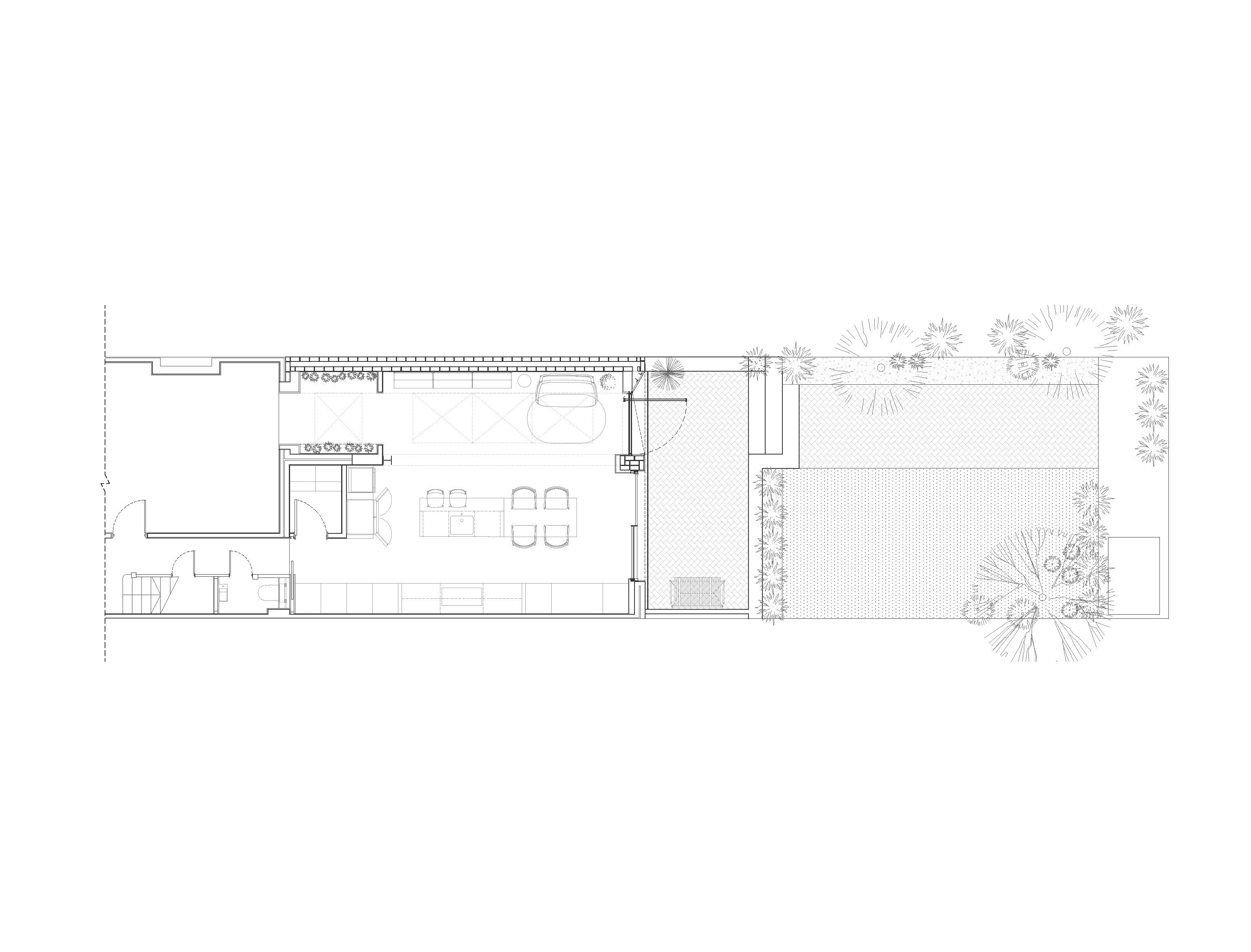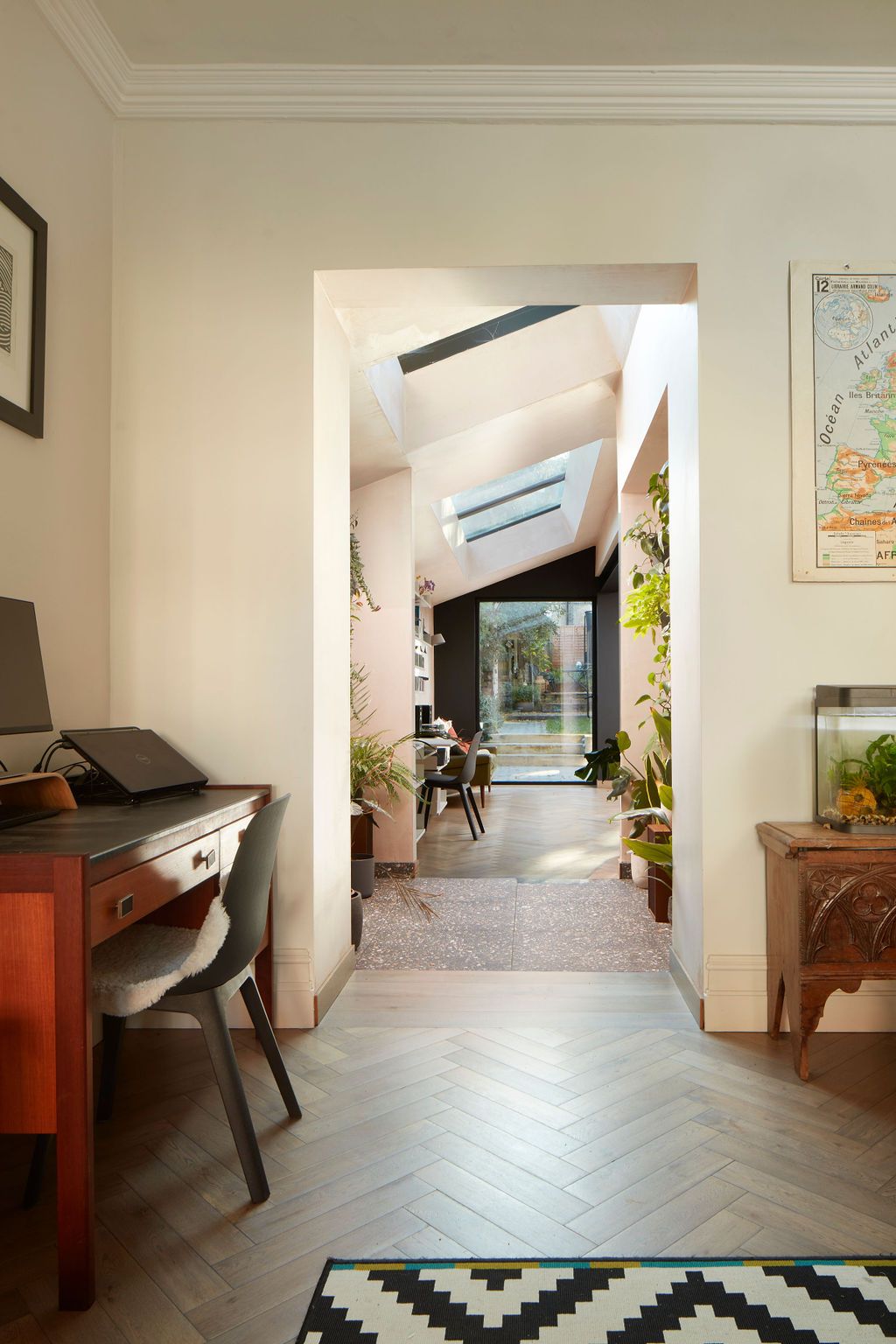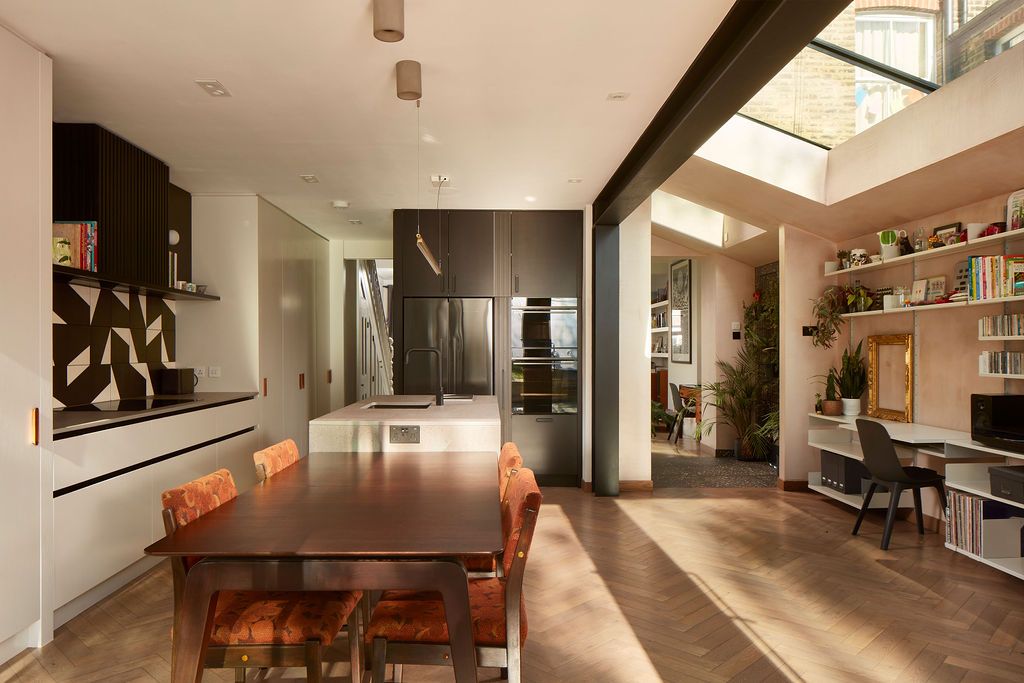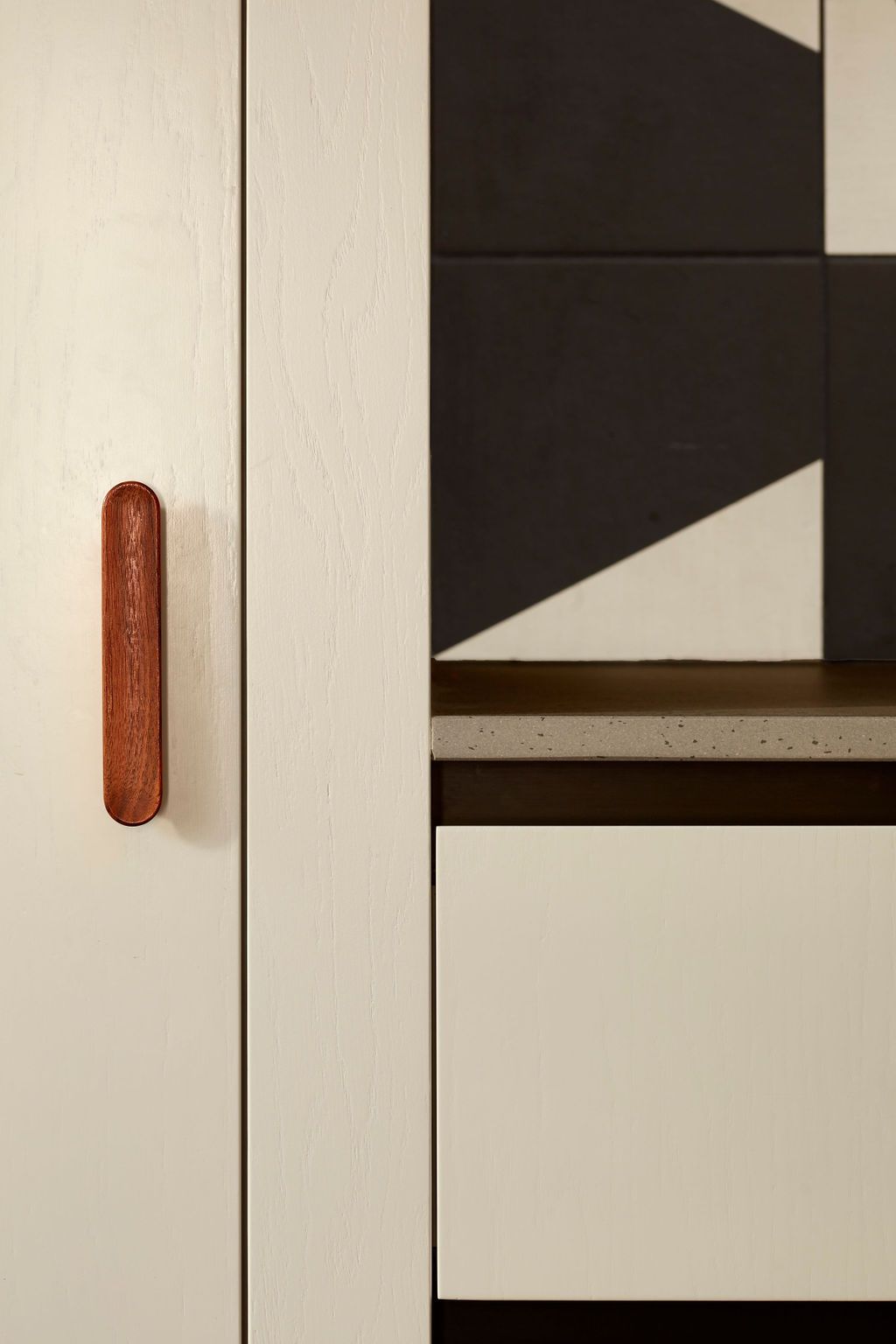Puzzle House is a playful extension to an Edwardian House. The client approached ARC-A to improve the living spaces on the ground floor of their home; to include a side return extension, new kitchen and utility areas. We were keen to make use of an under-utilised external space, improve natural light and flow of space; to ultimately enhance the dynamics of family living. Cooking, eating, reading, work and play are accommodated within the new space with views and access to the garden. The new rear elevation is conceived as if ‘slotted’ into the void left after the removal of the external side wall. It is designed as a ‘puzzle piece’ expressed in black folded aluminium and large format, black framed doors to provide contrast and visual balance to the existing brickwork. To maintain a feeling of connection to the garden from the front reception rooms, the threshold connecting old with new, has become an internal courtyard, naturally lit from above and vertically planted. Interior finishes include oak parquet flooring throughout and the selection of monochromatic tiles in the hallway and bespoke kitchen make reference to the puzzle-effect. The bare, pink-plastered walls in the extension bring warmth and contrast to the otherwise black and white interior.












Puzzle House
London, 2019

- CLIENT Private
- Contractor CK Bespoke Refurbishments
- Location North London
- Photos Matt Clayton
Puzzle House
architecture / interior design / kitchen design
