A unique and exacting brief in a picturesque pond-side location for a discerning client. We connected existing accommodation from above to below, either side of premises under different ownership via a new linking stair. Fulfilling a vision to create a waterside retreat complete with interior jungle and facility to bathe with views to the pond, we designed two modest brick and glass extensions to sit quietly within this sensitive Conservation Area. Playful brickwork details derived from local context were added, contributing interest and texture to the wall flanking a public footpath. Key features of the design are the glimpsed views of the ponds through apertures created by existing structural openings from deep within the plan; a glazed slot between old and new with a view through to a challenging TPO Lime tree and the ultimate open view of the dramatic land and water scapes framed by new larger span structure and glass. A circular skylight and double height curtain-wall glazing provide dappled light through a steel, concrete and glass stair to the internal planting below. A bathing area in the living space with pond views doubles up as ice bucket for social occasions. We provided the complete interior design service to include specialist lighting, bespoke kitchen and fitted furniture design, loose furniture and soft furnishings selection. Natural and warm, accented with bold, rich colours, the interior finishes aim to achieve an understated luxury that complements the expansive view of the natural landscape.
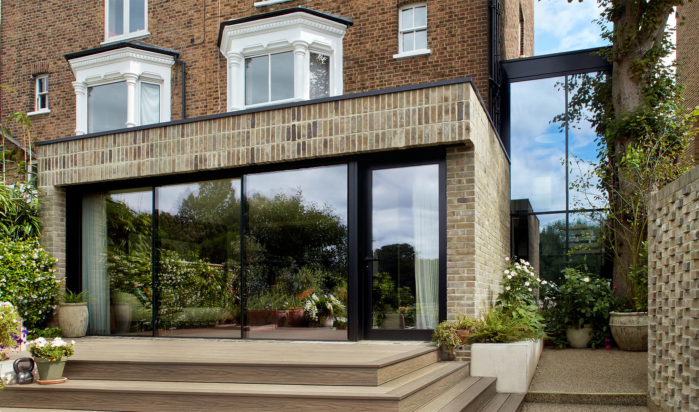
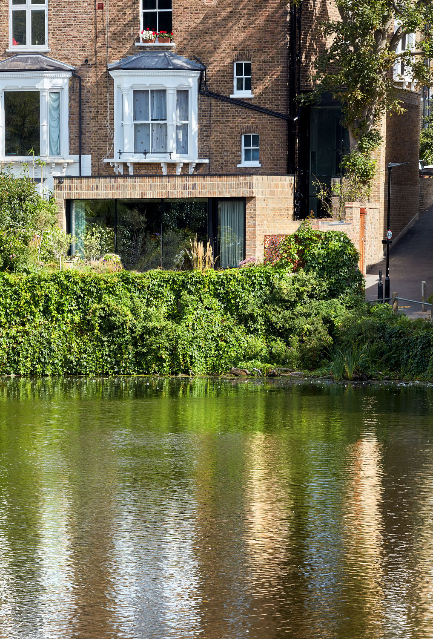
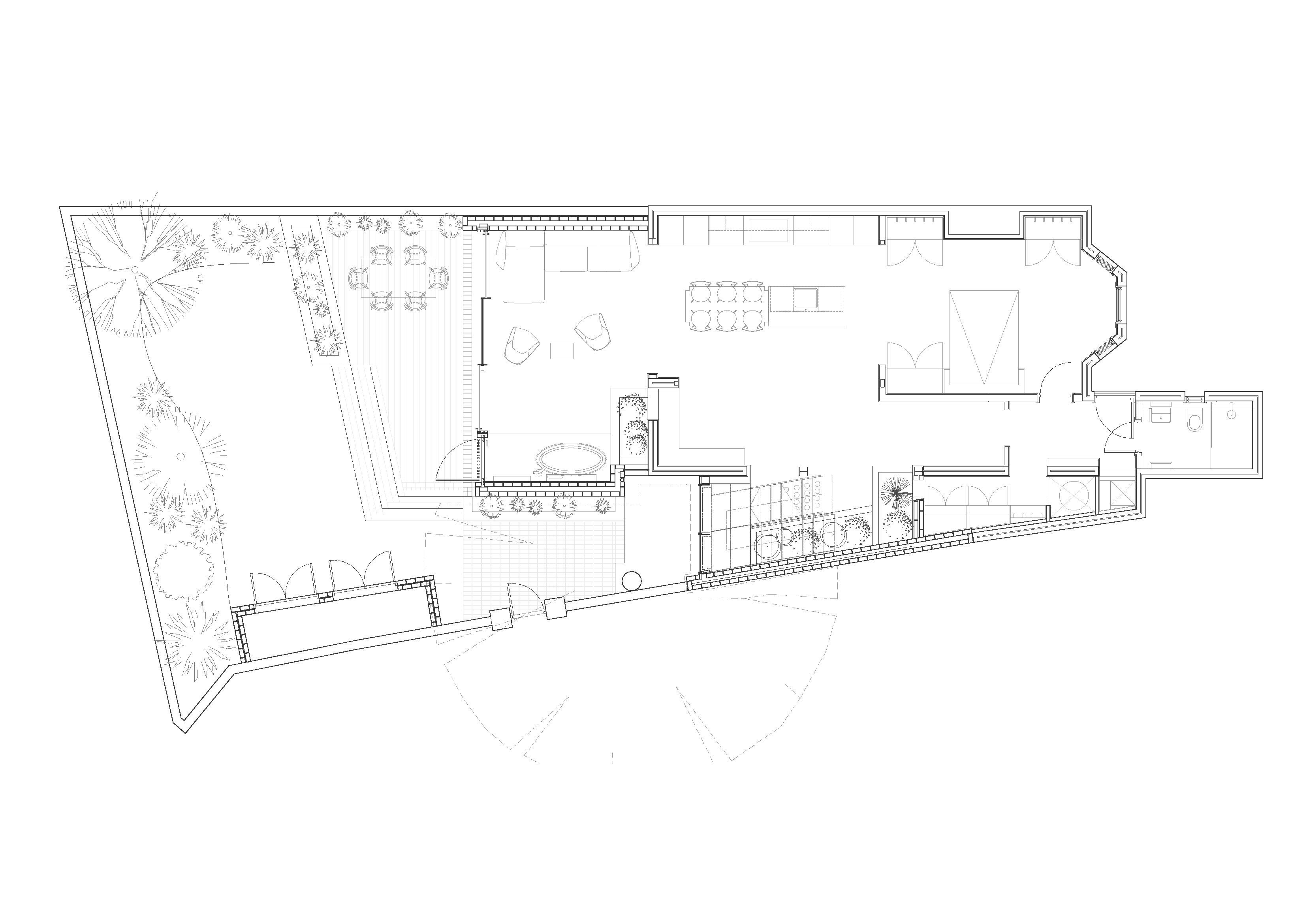


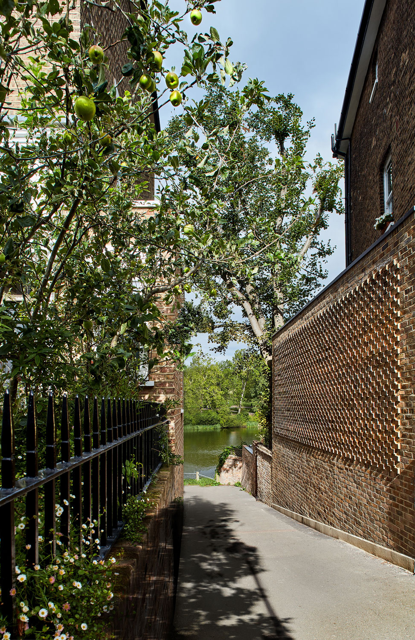
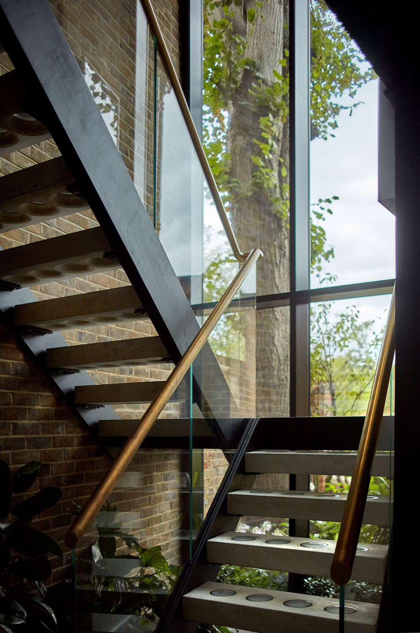
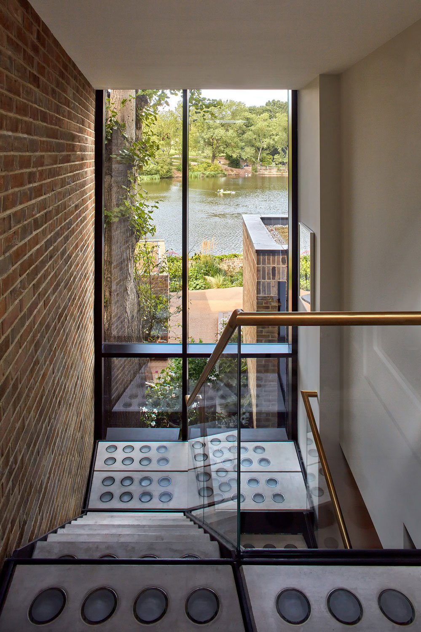
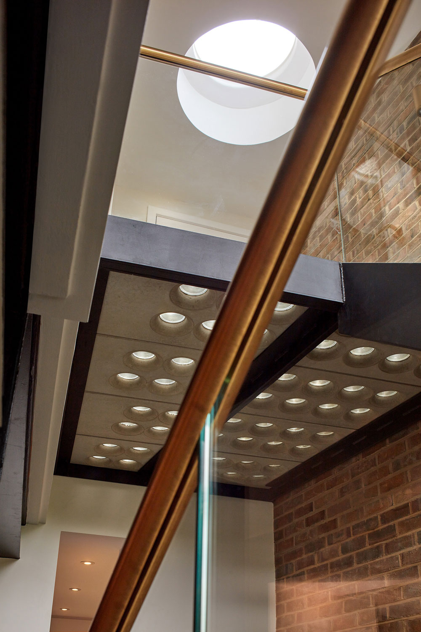
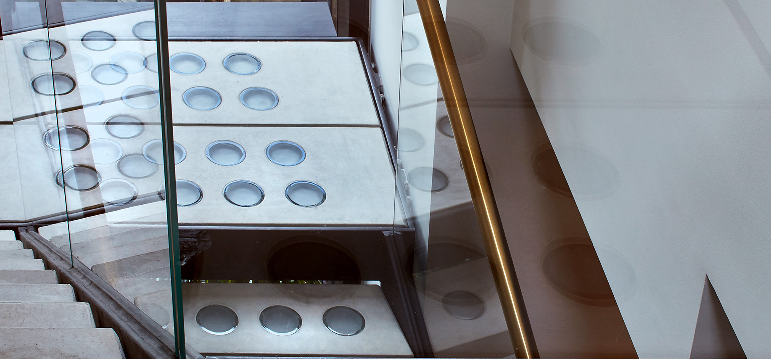

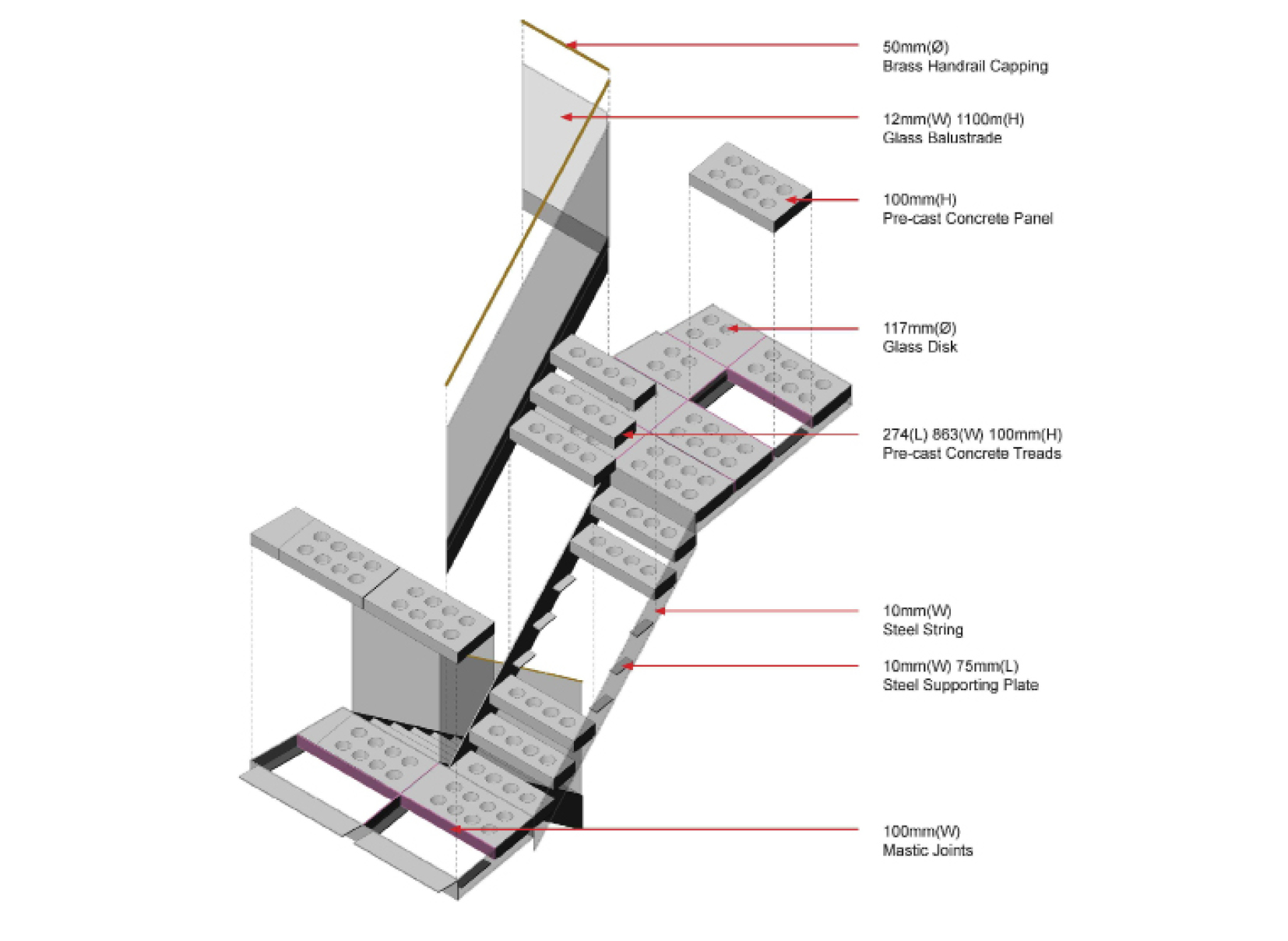
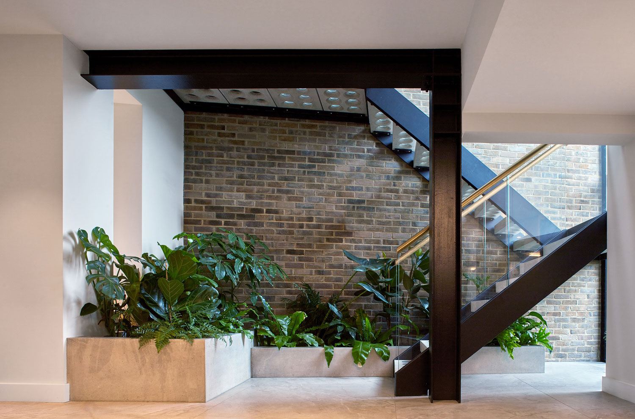
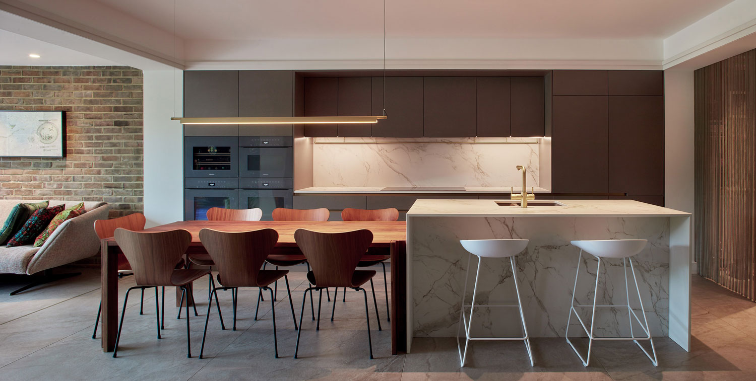
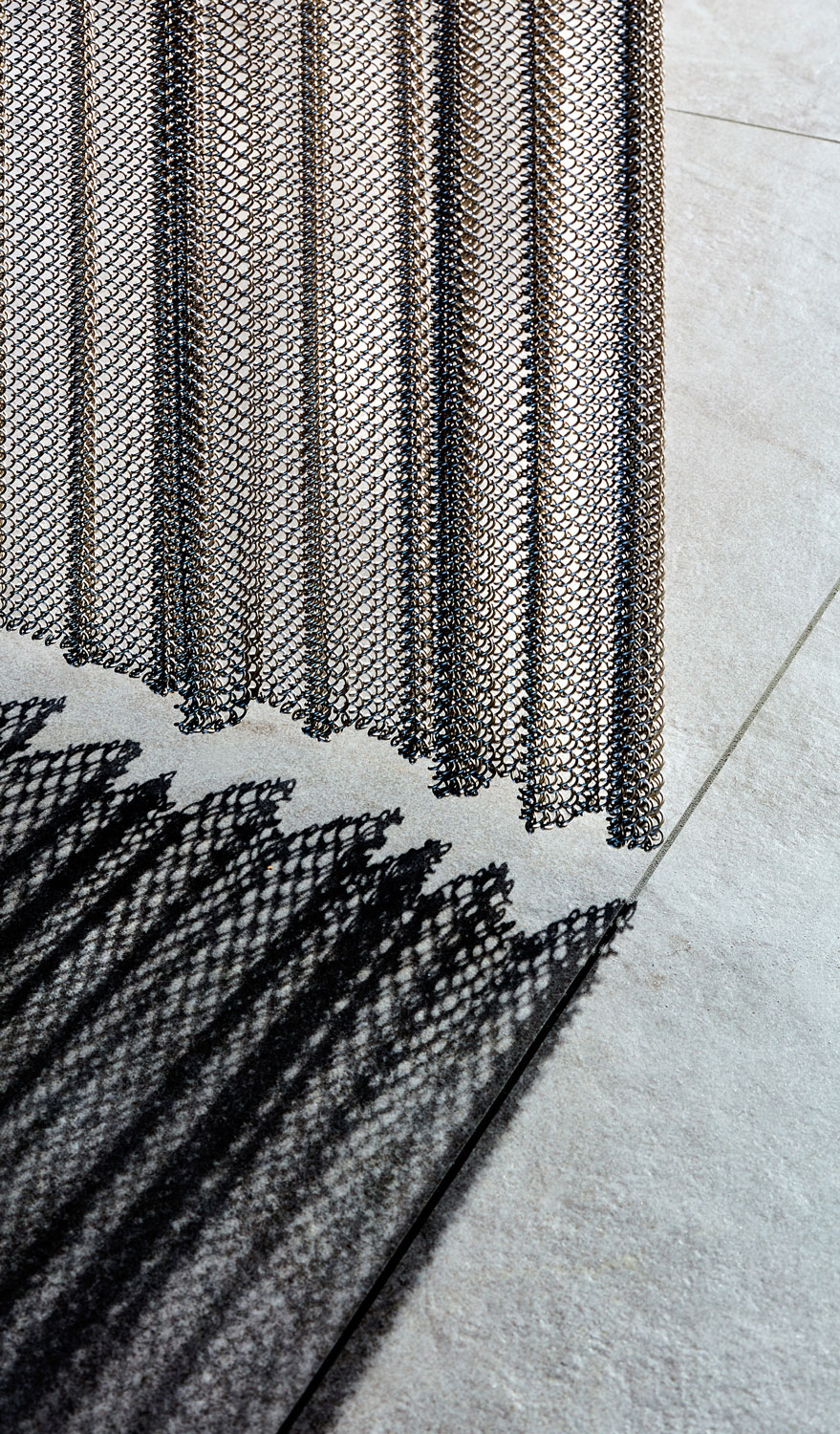

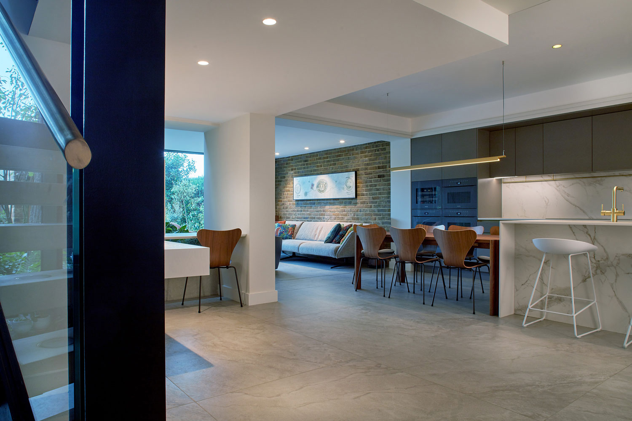
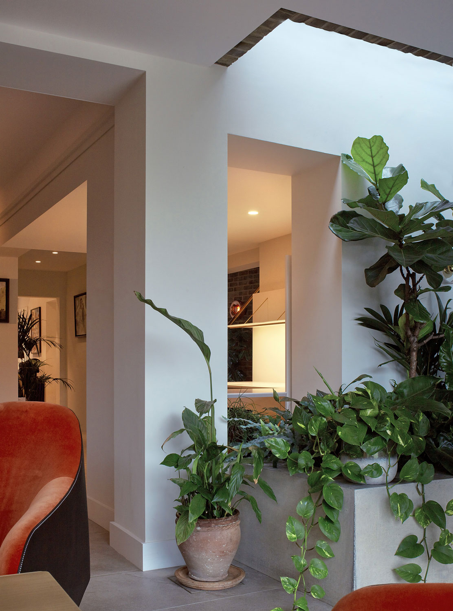

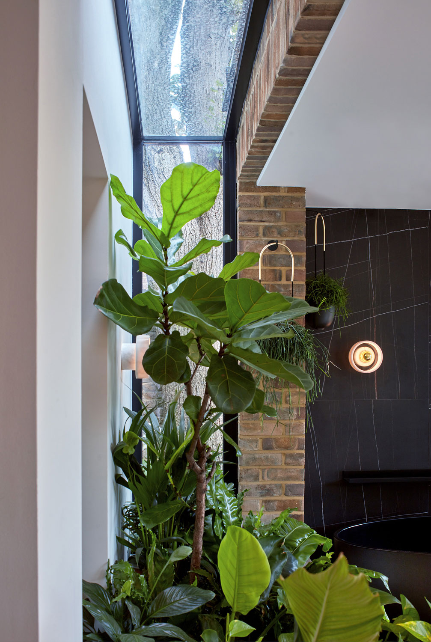
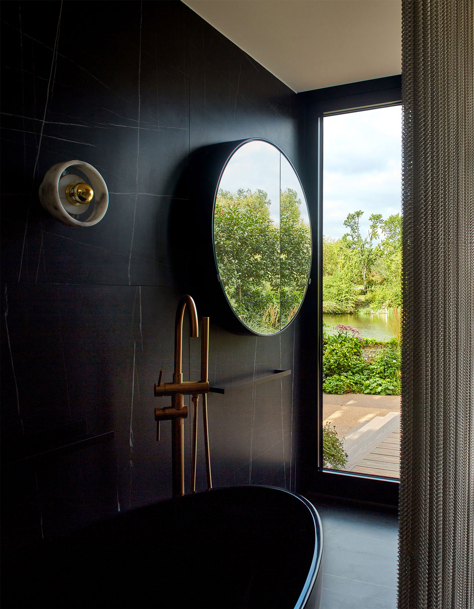




Pond [Pent] House
London, 2019

- Client Private
- Main Contractor Stonna Ltd.
- Sub Contractors CK Bespoke Refurbishments
- Location London
Pond [Pent] House
architecture / interior design / kitchen design
