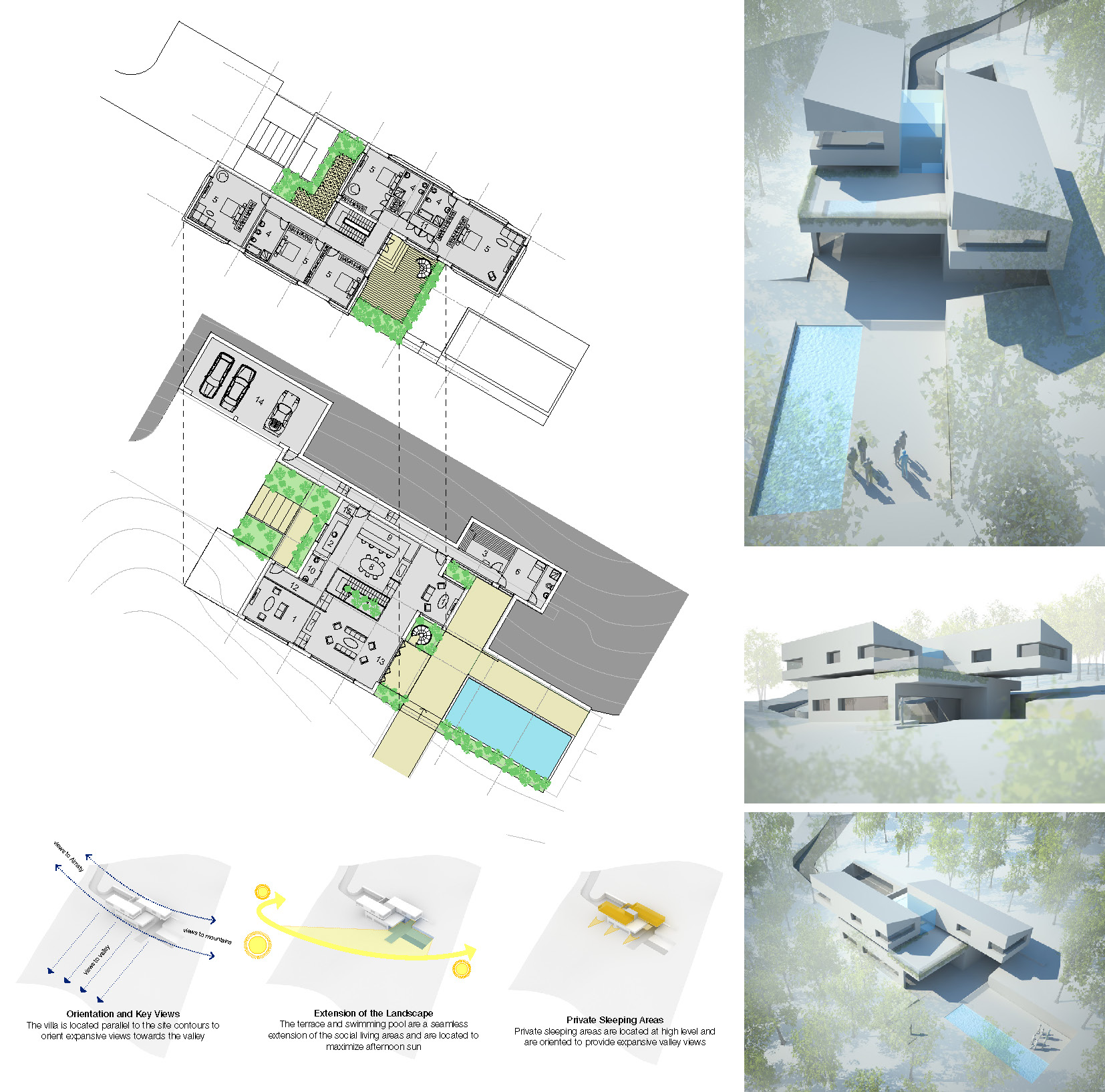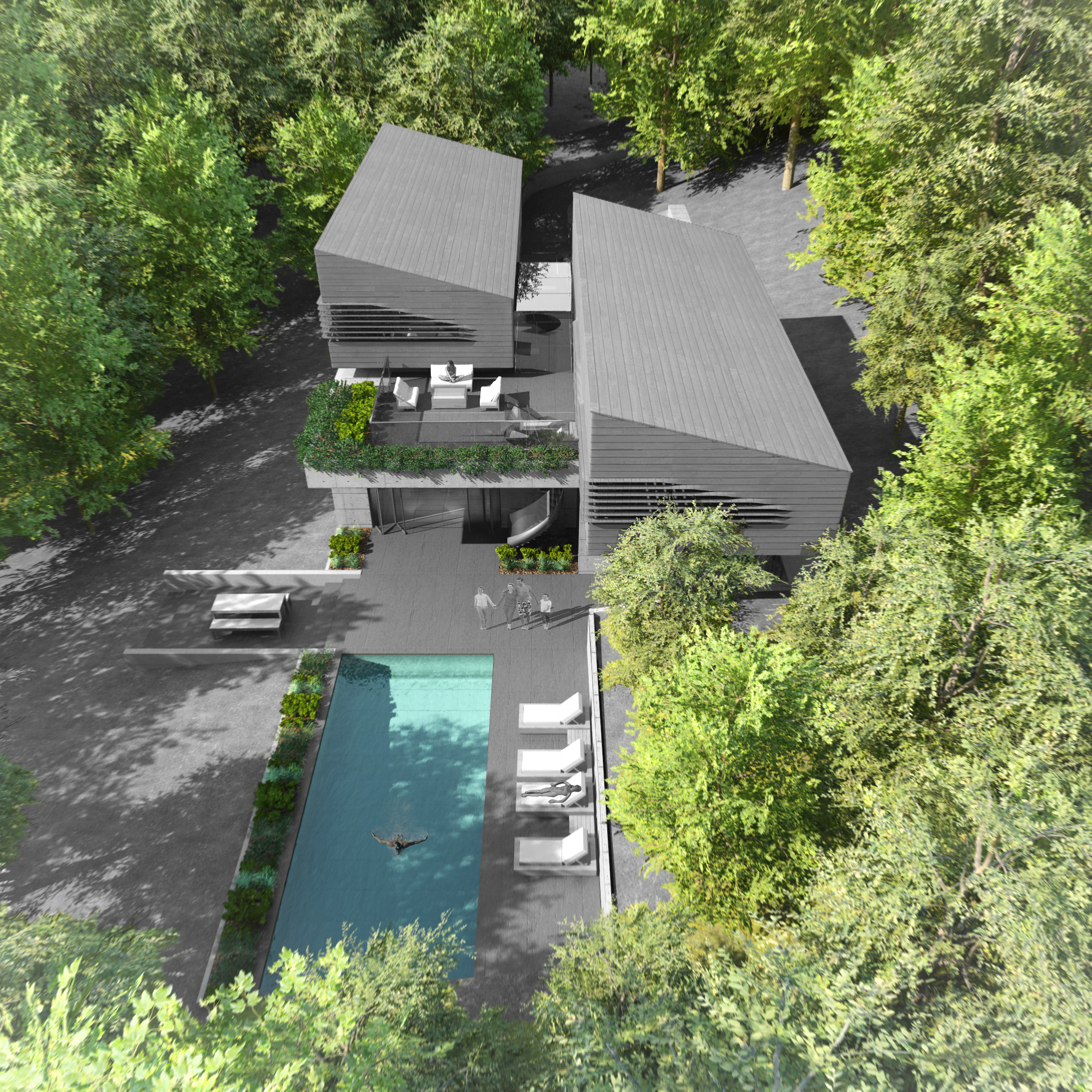The Earth House is intended to be a low profile addition to a forest area that provides a living space that is an extension of the natural landscape. The house is embedded within the terrain and the primary axis is oriented parallel towards expansive views of a valley below while the house allows for nature to flow through the internal spaces. Within our design approach for the villa craft is intended to take precedence over form. The defining feature of its appearance is the use of bent timber planks at high level windows to provide solar shading and privacy for its users.



Earth House
London, 2019

- Client Private
- Location Private
Earth House
architecture
